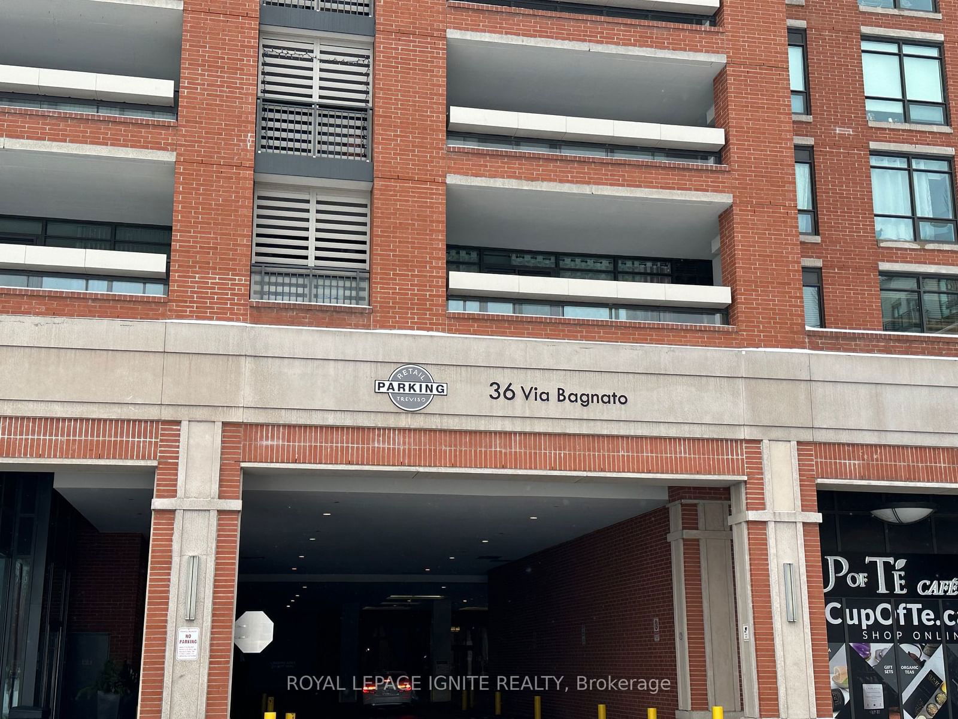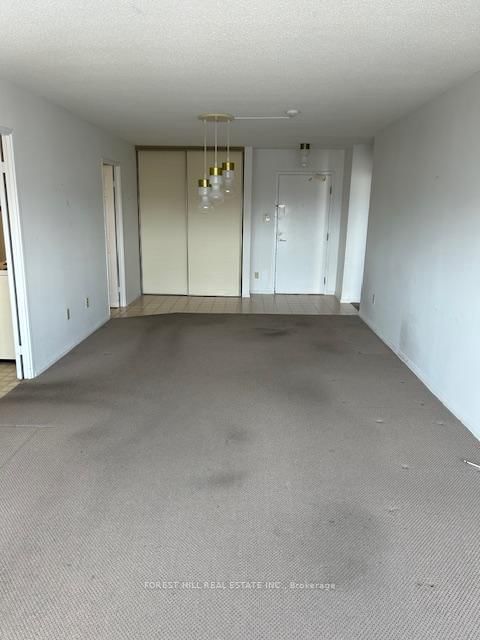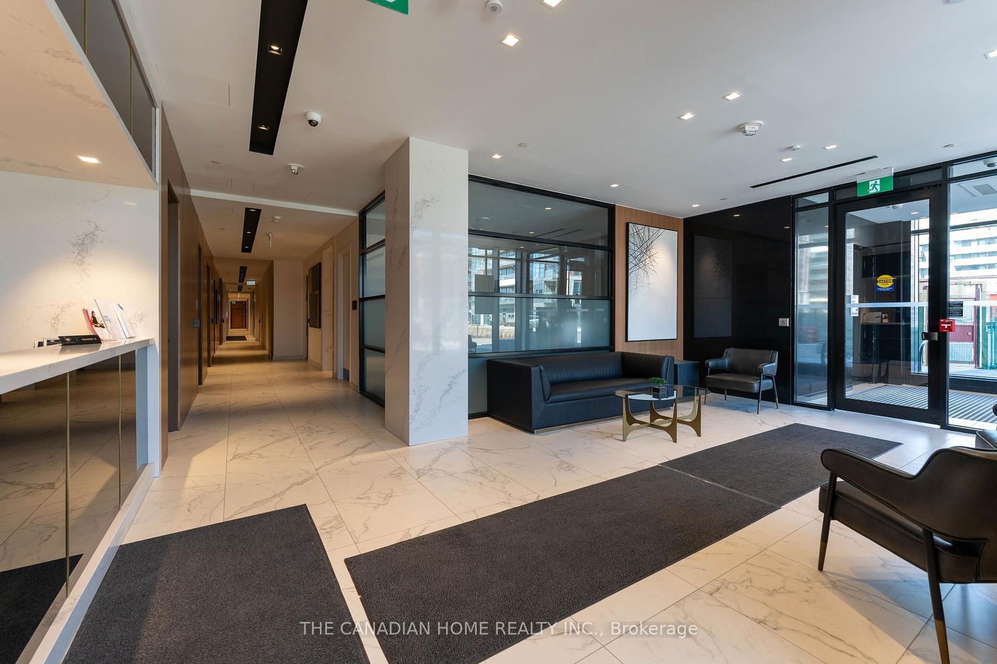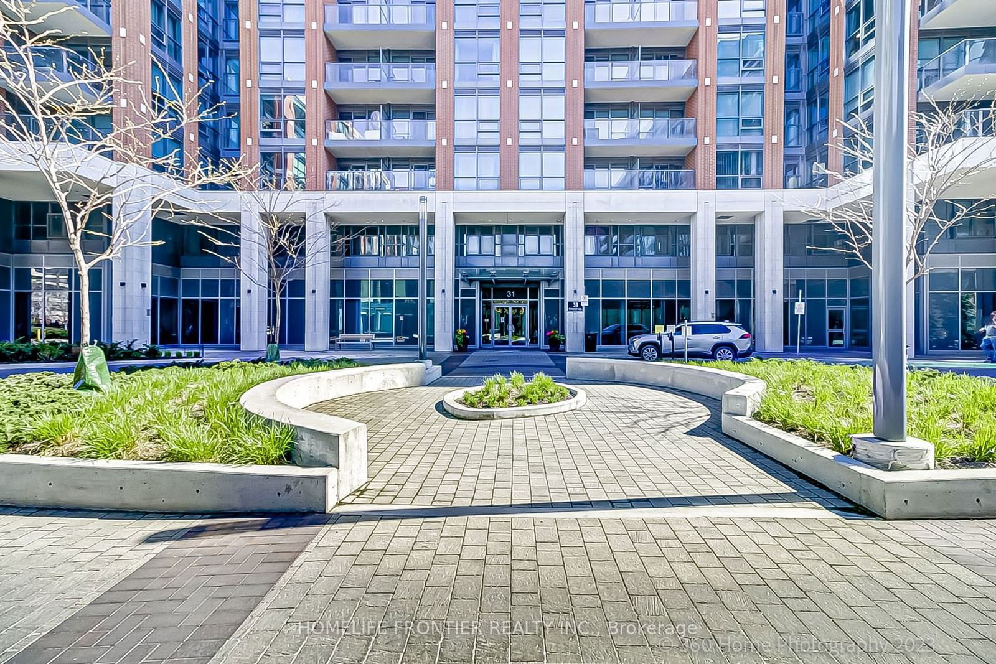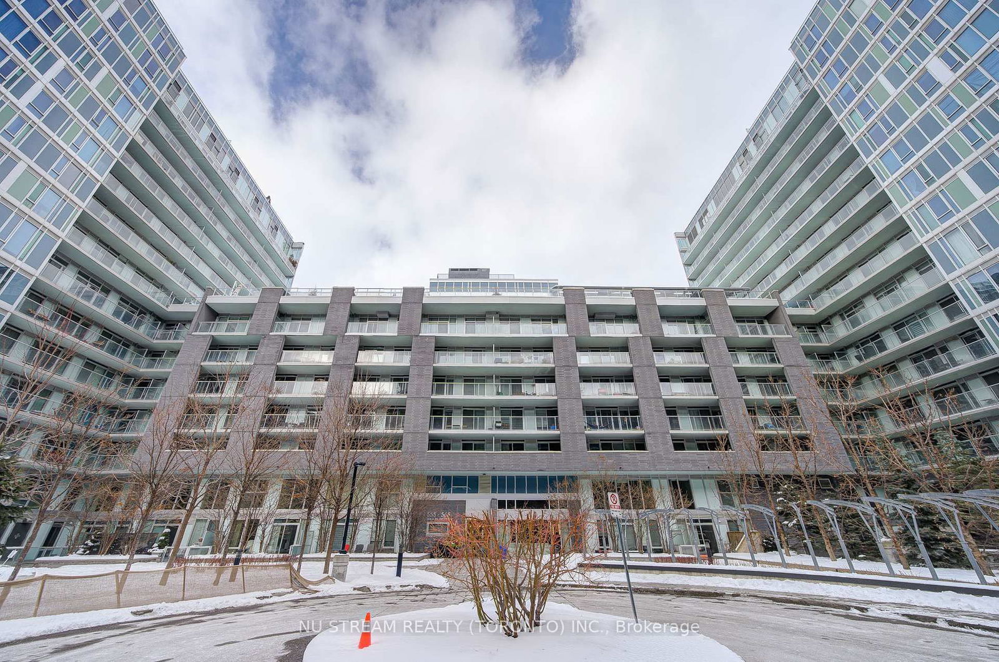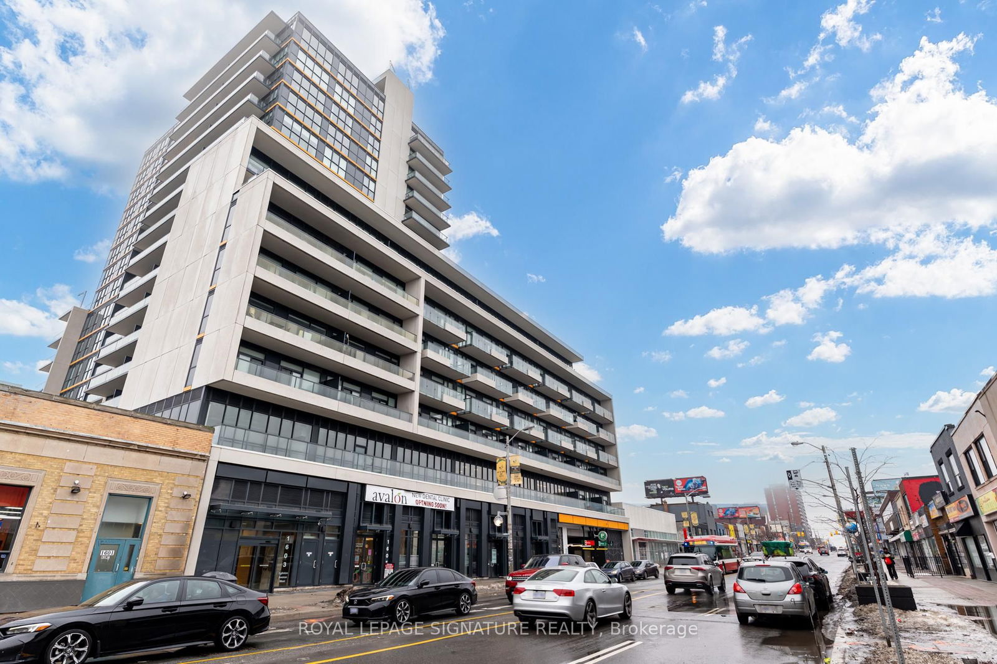Overview
-
Property Type
Condo Apt, Apartment
-
Bedrooms
2
-
Bathrooms
2
-
Square Feet
900-999
-
Exposure
West
-
Total Parking
1 Underground Garage
-
Maintenance
$798
-
Taxes
$2,703.00 (2024)
-
Balcony
Open
Property Description
Property description for 816-650 Lawrence Avenue, Toronto
Property History
Property history for 816-650 Lawrence Avenue, Toronto
This property has been sold 3 times before. Create your free account to explore sold prices, detailed property history, and more insider data.
Schools
Create your free account to explore schools near 816-650 Lawrence Avenue, Toronto.
Neighbourhood Amenities & Points of Interest
Create your free account to explore amenities near 816-650 Lawrence Avenue, Toronto.Local Real Estate Price Trends for Condo Apt in Englemount-Lawrence
Active listings
Average Selling Price of a Condo Apt
May 2025
$517,500
Last 3 Months
$562,542
Last 12 Months
$582,480
May 2024
$645,900
Last 3 Months LY
$606,334
Last 12 Months LY
$620,824
Change
Change
Change
Historical Average Selling Price of a Condo Apt in Englemount-Lawrence
Average Selling Price
3 years ago
$592,967
Average Selling Price
5 years ago
$626,667
Average Selling Price
10 years ago
$359,000
Change
Change
Change
How many days Condo Apt takes to sell (DOM)
May 2025
32
Last 3 Months
30
Last 12 Months
40
May 2024
19
Last 3 Months LY
33
Last 12 Months LY
30
Change
Change
Change
Average Selling price
Mortgage Calculator
This data is for informational purposes only.
|
Mortgage Payment per month |
|
|
Principal Amount |
Interest |
|
Total Payable |
Amortization |
Closing Cost Calculator
This data is for informational purposes only.
* A down payment of less than 20% is permitted only for first-time home buyers purchasing their principal residence. The minimum down payment required is 5% for the portion of the purchase price up to $500,000, and 10% for the portion between $500,000 and $1,500,000. For properties priced over $1,500,000, a minimum down payment of 20% is required.








































